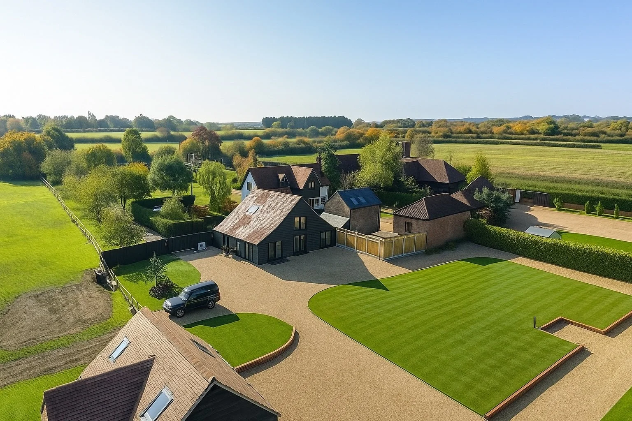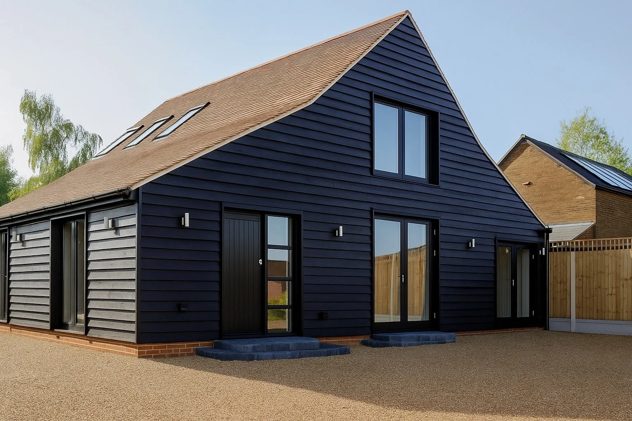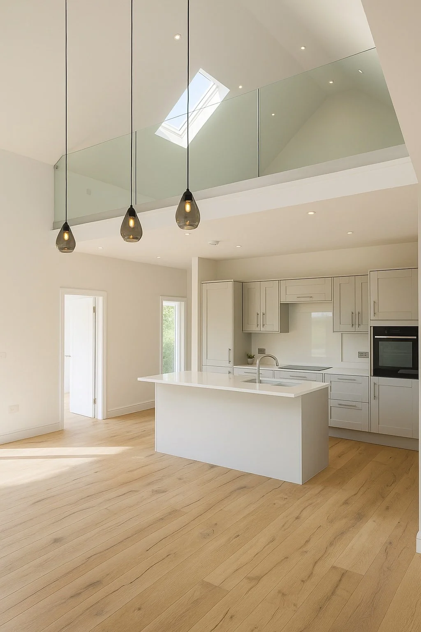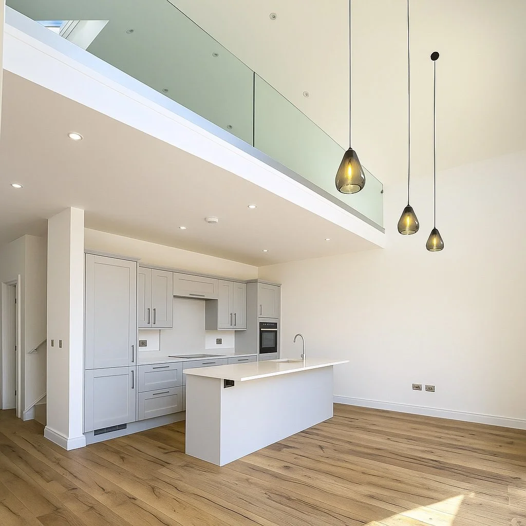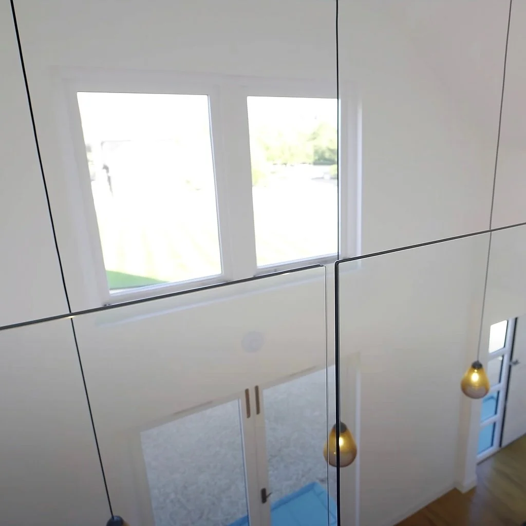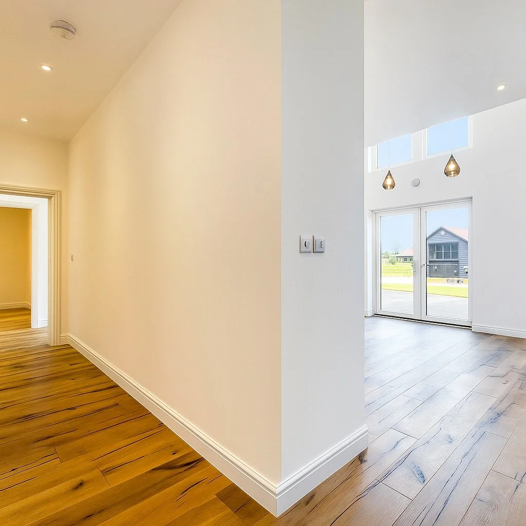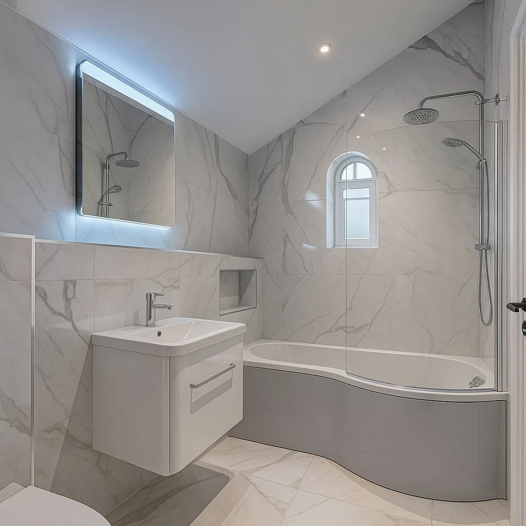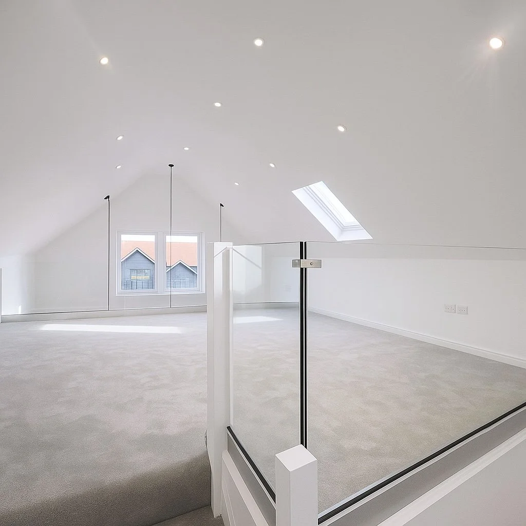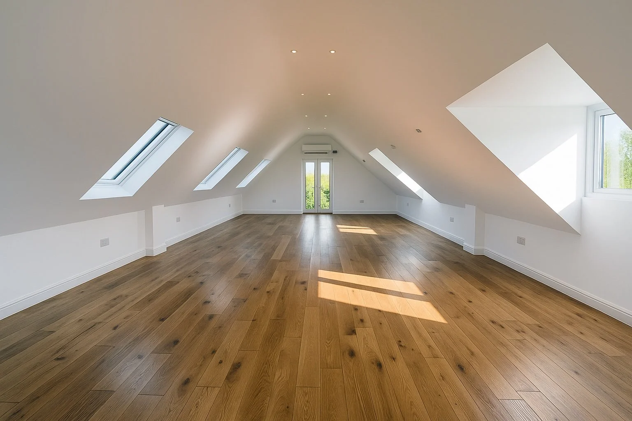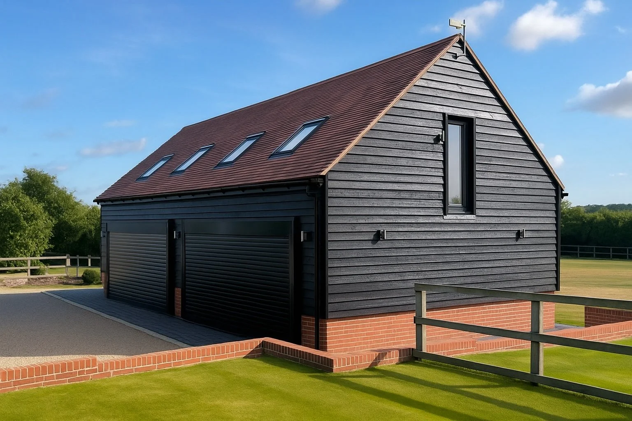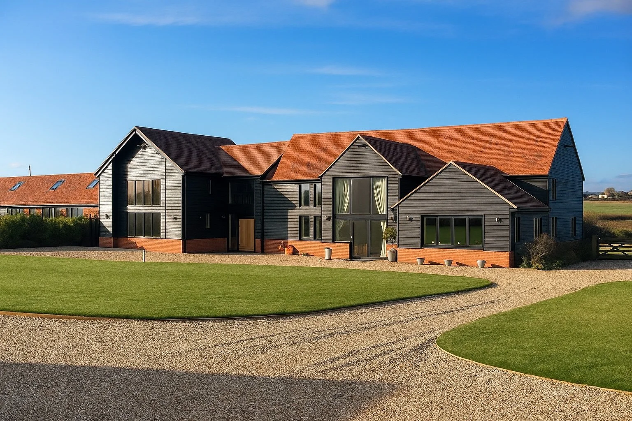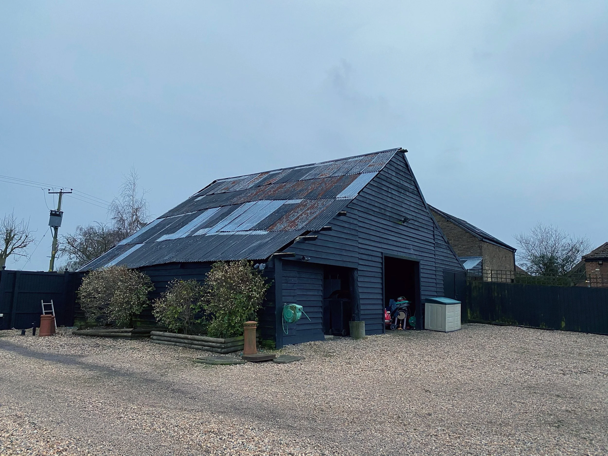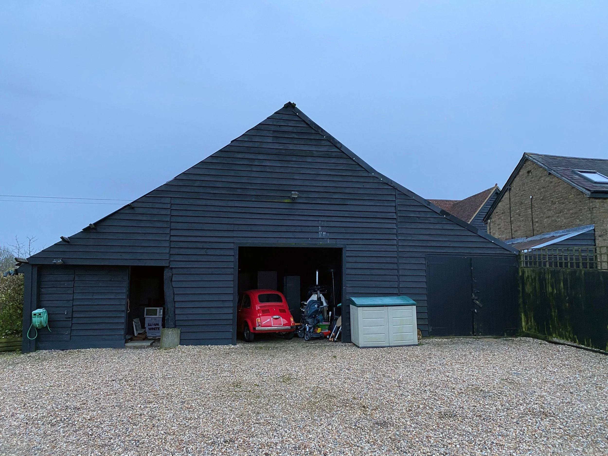Ashlyn's Barn.
Ashlyn’s Barn is a complete new-build, designed to replace a dilapidated farm structure with a highly efficient, characterful home. Set within a rural estate near Bobbingworth, the design responds to the form and materiality of traditional Essex barns, using black-stained weatherboarding and oak framing. Internally, the vaulted living space and mezzanine lounge celebrate the open volume, while the layout includes three en-suite bedrooms and integrated garaging with a first-floor office. The project balances modern comfort with contextual sensitivity, making a confident yet respectful addition to its landscape.
Just in case you wondered what this property looked like before we got involved...
