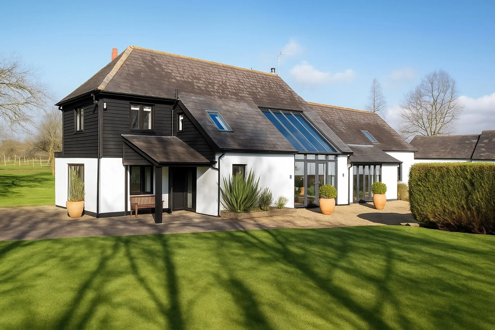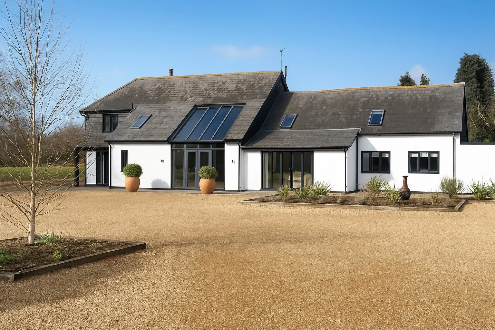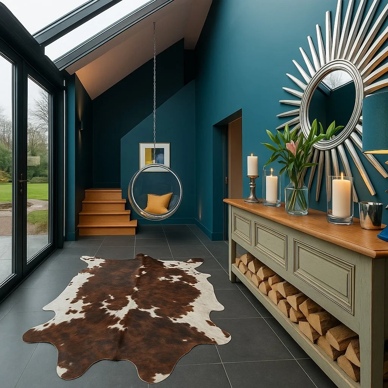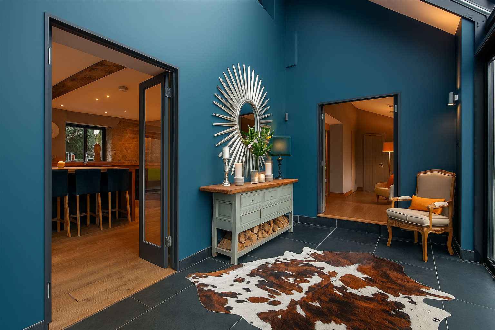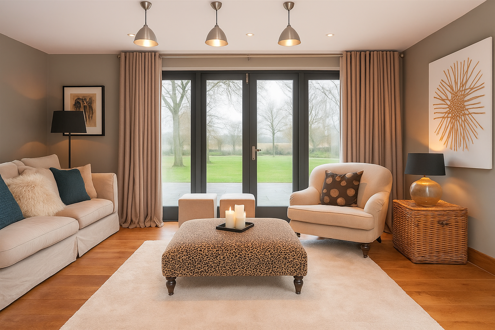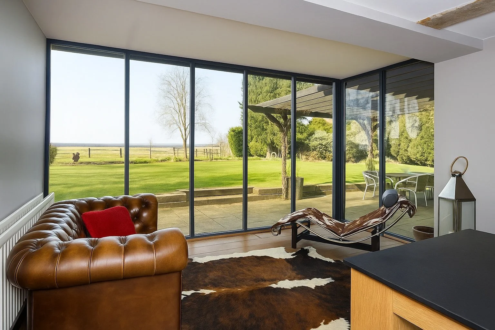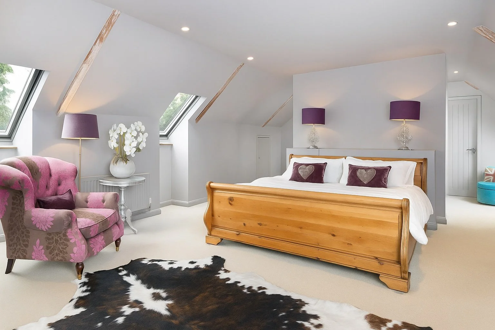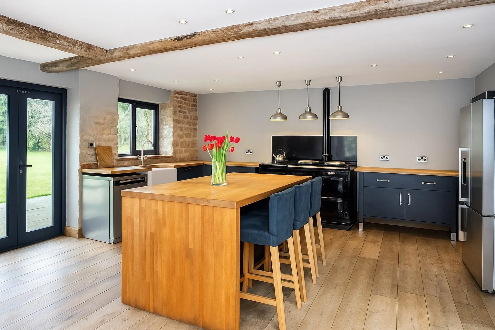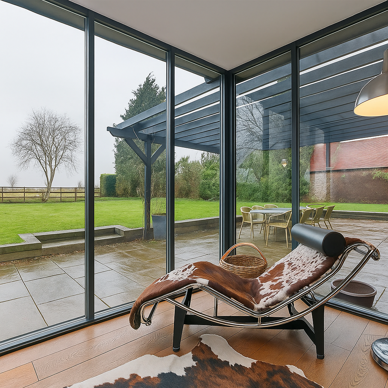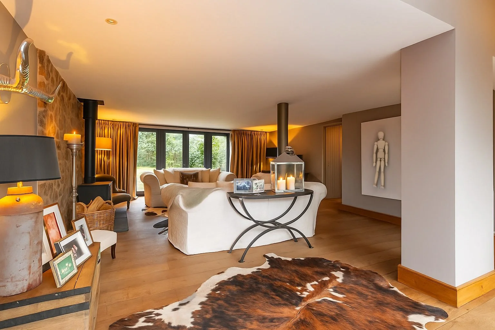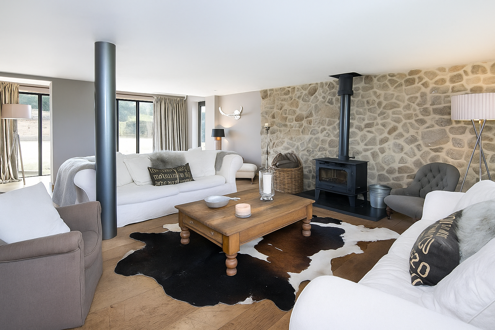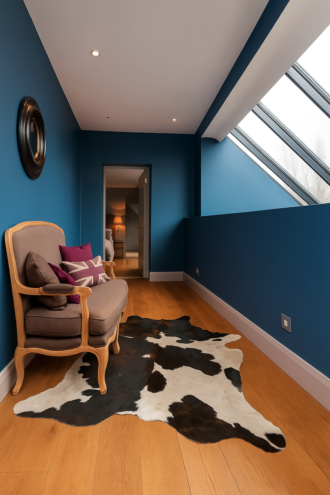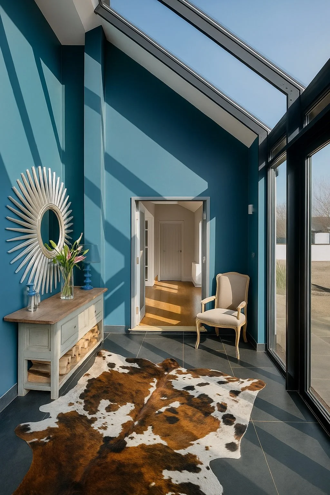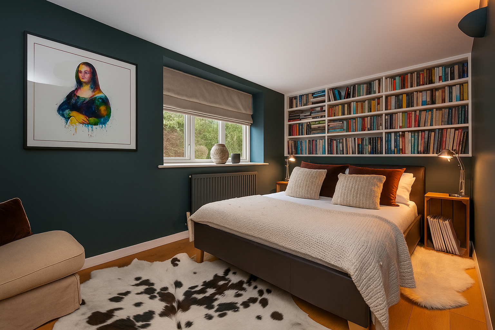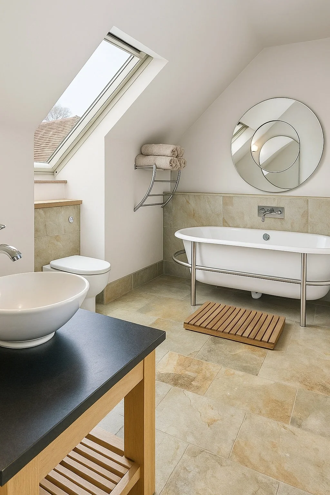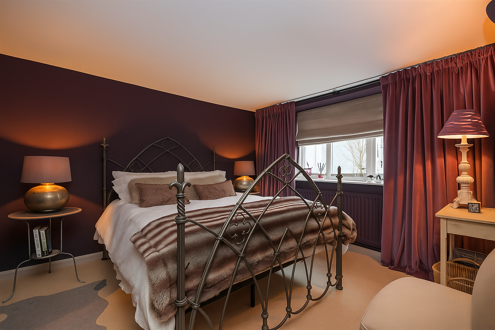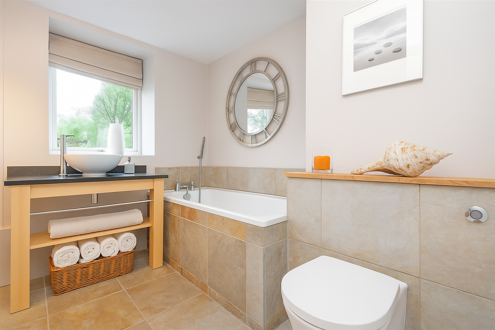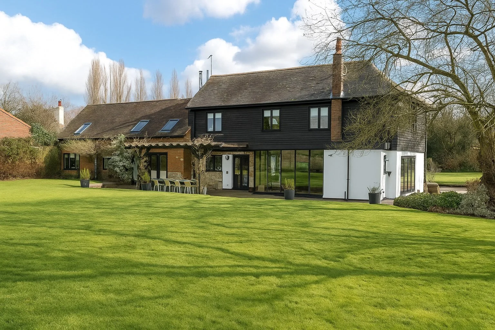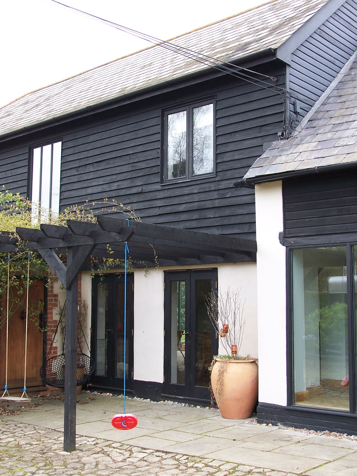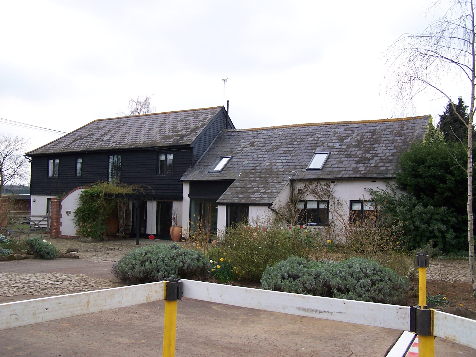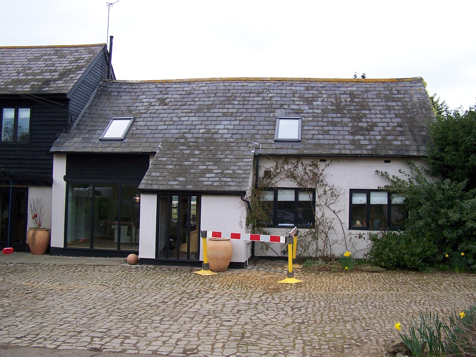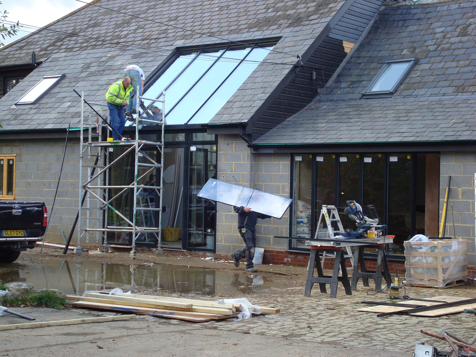Home Farm.
A simple extension is rarely enough. A successful transformation begins with a deep understanding of the existing building—its layout, its limitations, and its latent potential. In the case of Home Farm, the approach involved more than just adding space; it required rethinking the entire arrangement of the converted barn. By relocating the staircase and integrating the corridor connections within the new extension, the design achieved a fluid and coherent link between the original structure and the new addition. The result is not merely an enlarged footprint, but a redefined home—enhanced in its circulation, natural light, and spatial organisation. The transformation exceeded the client’s expectations, unlocking possibilities they hadn’t thought possible.
Just in case you wondered what this property looked like before we got involved...
